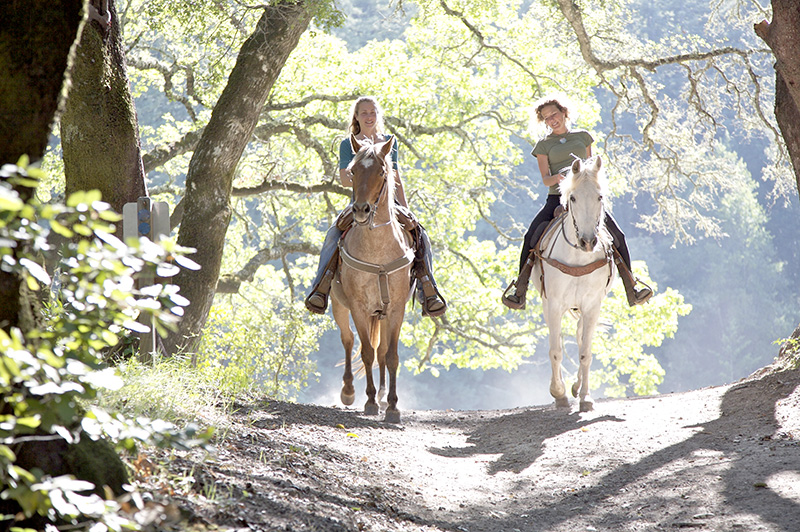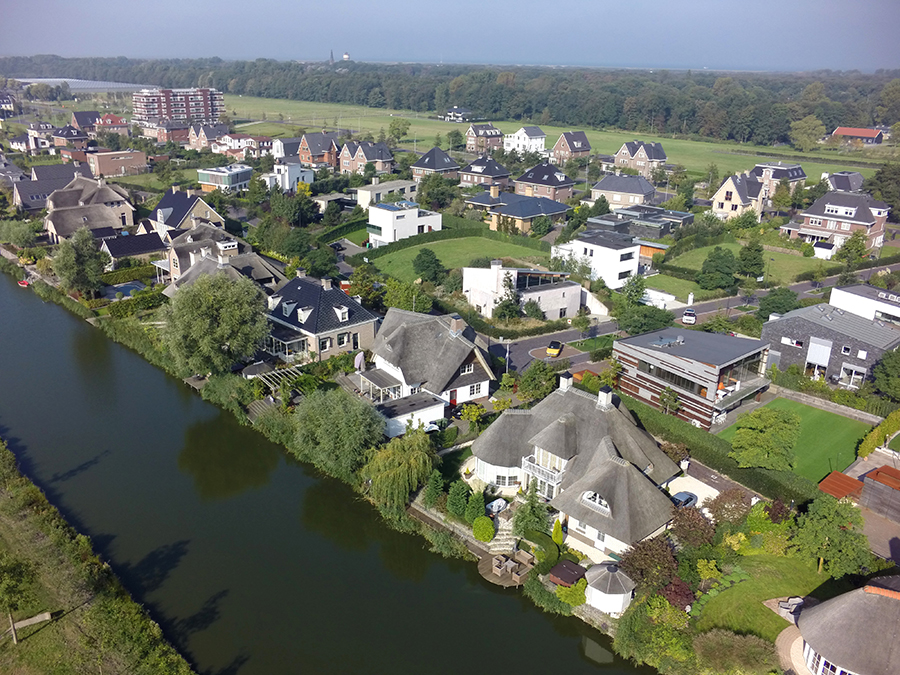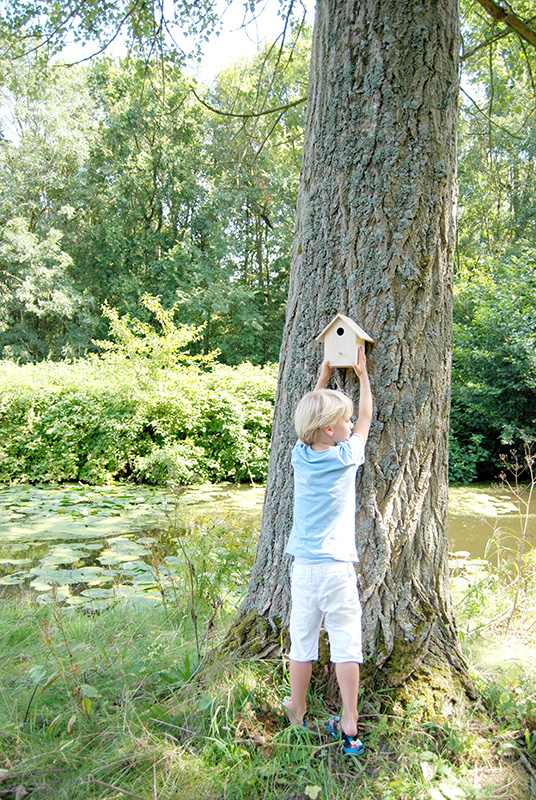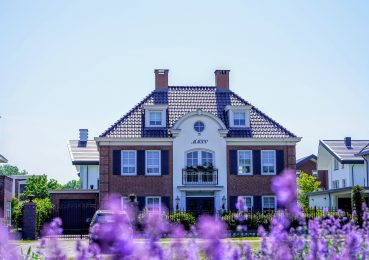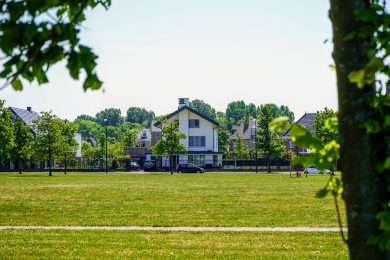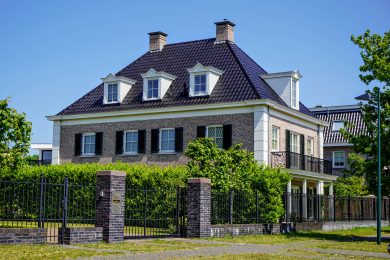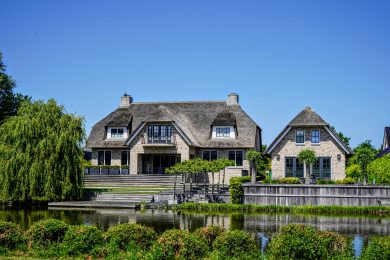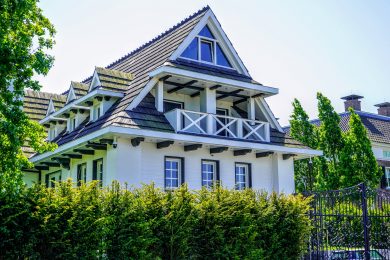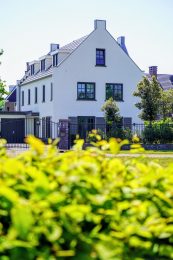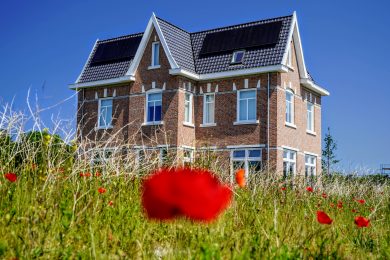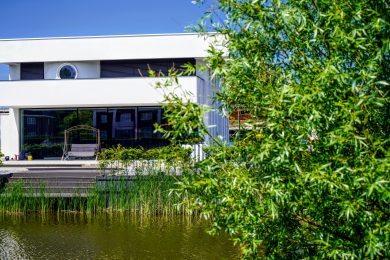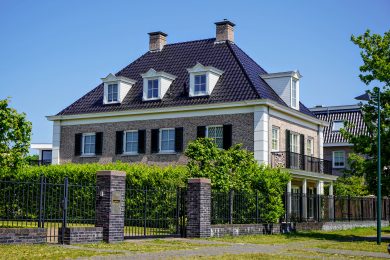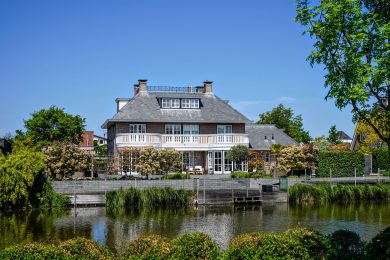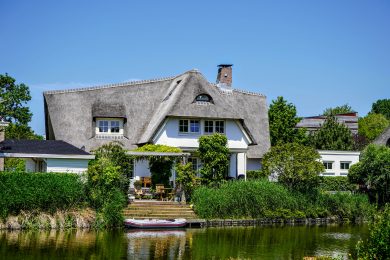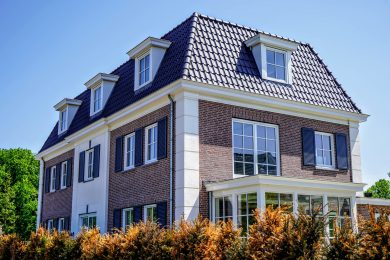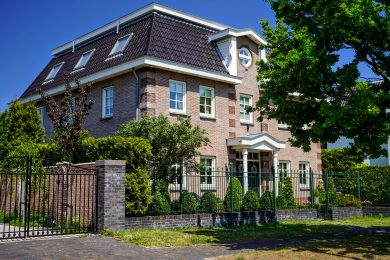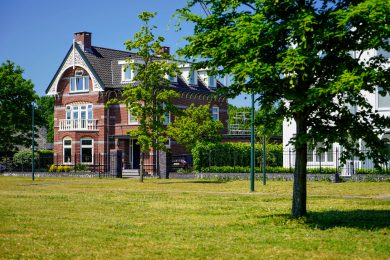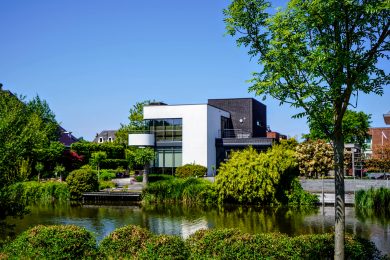
You can have your dream house designed and built on a free plot – just the way you want it. Plots are minimum 600 m2 in size. Depending on what you want, you can make some of the plots as large as you like.
Our Vroondaal advisers are always here to discuss your dream with you. They have a wealth of knowledge and experience in private home design and construction and will support you with tailored advice.
There are four different areas to Vroondaal North. Each area has its own identity shaped by the architecture selected. The villas in ‘het Park’ form a stately traditional-style wall along the greenery. The villas in ‘de Spiegel’ are defined by their relationship with the water. In ‘de Hoogte’, the villas boast modern architecture. The plots on ‘het Goed’ have pretty much thrown any architectural rules out of the window.
Each plot comes with own ‘plot passport’. This passport sets out the basic requirements for the design of your dream villa. For example, it shows what land is allocated, the area to be built on, the building lines, the positioning of any trees and the building style with building regulations.



